About
Belgrade Tower | The Residences at The St. Regis Belgrade
An agreement has been signed between Belgrade Waterfront and the Italian company 'Impresa Pizzarotti' on the execution of works on the new landmark of the capital. The tallest building in Serbia with its 168 meters will be built according to the project of the famous architectural studio 'SOM' (Skidmore, Owings & Merrill LLP), which also signed world famous buildings such as Burj Khalifa or One World Trade Center on the site of the demolished Twins in New York , while the elaboration of the project was assigned to the American company AECOM. The Belgrade Tower will have a predominantly residential function, and will be the most dominant building in the entire Belgrade Waterfront project. Of the planned 42 floors, the first 9 are intended for hotel accommodation, while the rest will be branded apartments within the luxury franchise St. Regis, part of the Marriott International hotel chain. This building will offer one of the most expensive squares in this part of Europe.
Commercial, hotel and residential space
According to the design plan, the tower is located at the intersection of several traffic and pedestrian routes, and with commercial-service facilities on the ground floor, it will strech out on the regulation line of the promenade. A 42-storey high hotel-residential tower would be built primarily for commercial purposes. The pedestal of the tower has two levels and will mostly serve as a support to the hotel function, with commercial facilities and restaurants overlooking the river. The first nine floors of the tower will be a high-category hotel, followed by a technical floor and then 26 floors of living space. At the top of the building, a belvedere is planned, open to the public and tourists, and in the underground part, there will be a two-storey underground garage. The total gross area of the building is over 65,000 m2, of which almost 48,000 m2 is located in the aboveground part.
Within the horizontal pedestal of the tower there will be a hall for access to the hotel, a multifunctional hall with the possibility of opening to the external arrangement ("ballroom"), meeting rooms and a spa center with a swimming pool. Within this expanded base, there will be a hall for access to the residential part of the tower, as well as a special closed walkway that will directly connect the tower with the neighboring shopping center at the level of the first floor. Commercial facilities will also be located on the last two floors of the tower, where two restaurants are planned on the 38th floor, and a panoramic lookout with a closed part and a terrace on the 39th floor. Facilities at the top of the tower will be accessible via two special double-decker elevators.
The aerodynamic solution
Belgrade Tower has a rectangular base with slightly rounded corners, the construction of the building is slightly rotated in two directions. The specific shape of the structure gives a dynamic shape of the facade, but this shape of the building is at the same time an aerodynamic solution to wind resistance. The advantage of this configuration is that the wind, which acts on a wide surface of the upper part of the tower, is resisted by a long structure at the base. The facade of the building will be the so-called "wall-curtain" with a construction of aluminum sunshades and laminated glass. The horizontal volume of the tower's pedestal is designed with an architecturally impressive canopy that will cover car and pedestrian approaches.
Text source: beobuild.rs
BW | Belgrade Tower:
'Pink' television report:
Official video presentation of Belgrade Tower:
Video source: Belgrade Waterfront

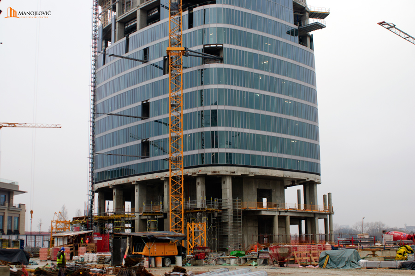
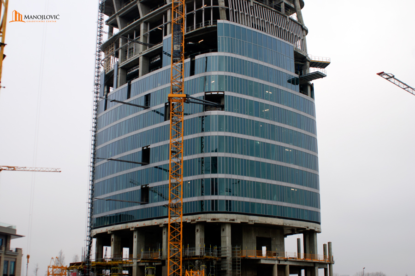
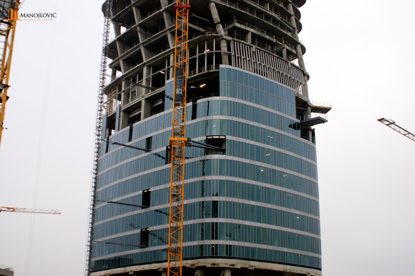
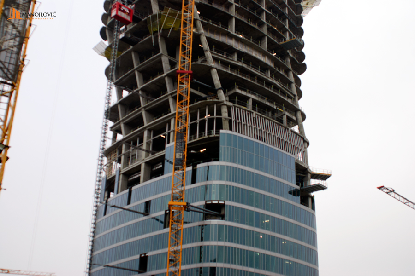
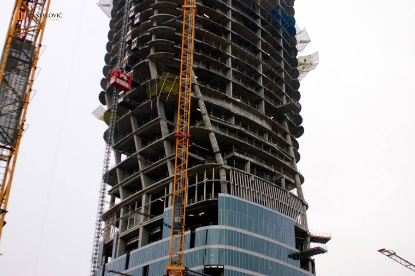
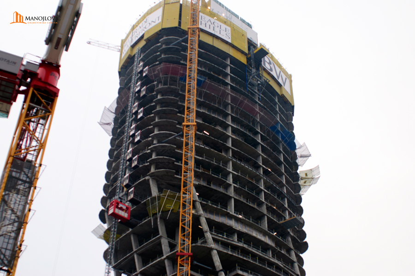
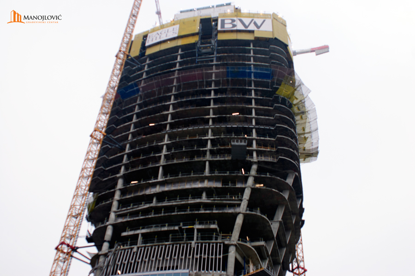
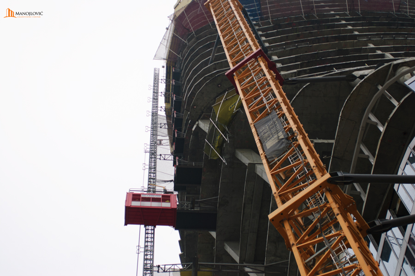
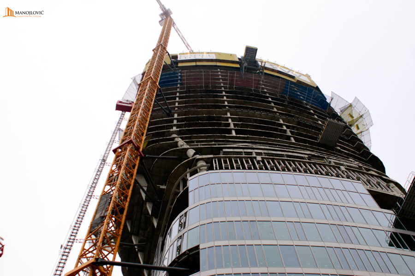
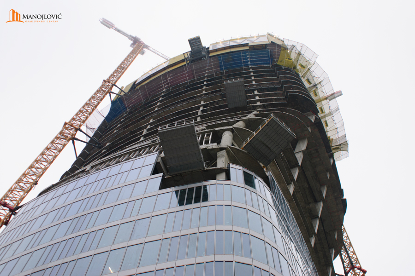
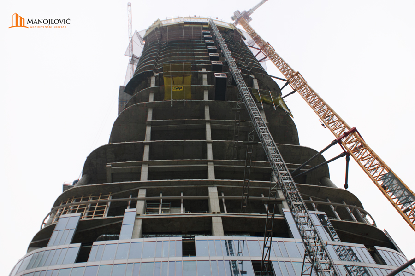
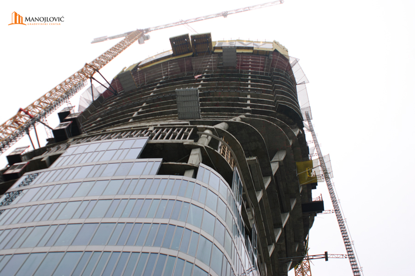
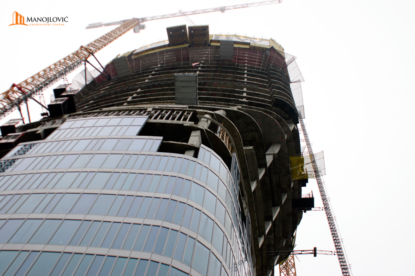
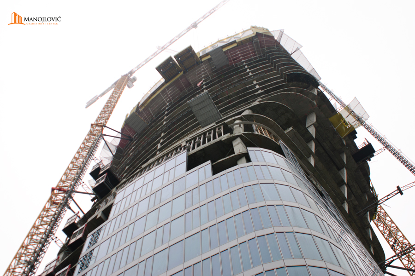
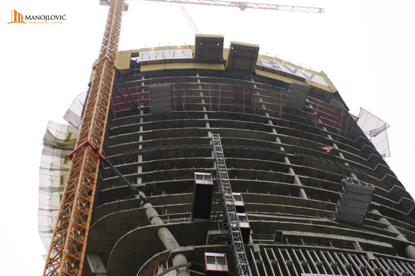
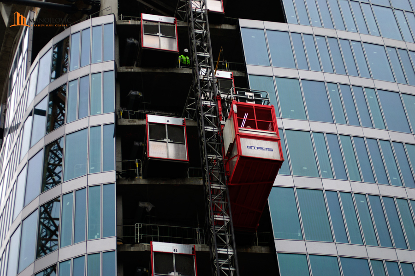
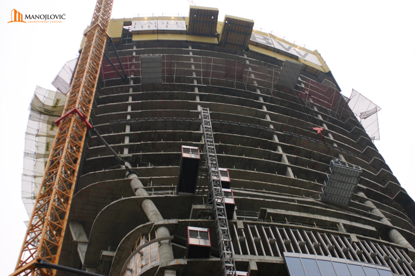
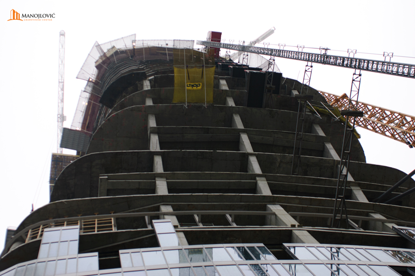
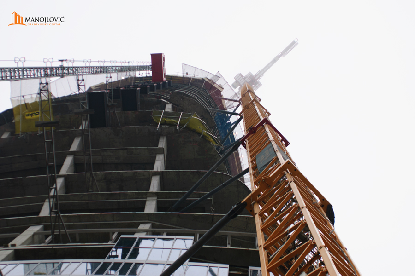
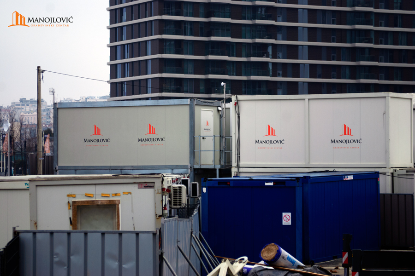
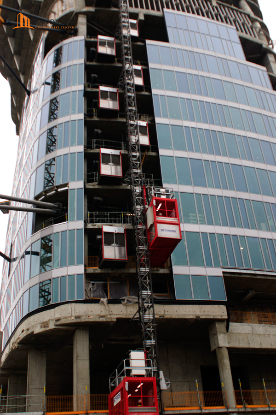
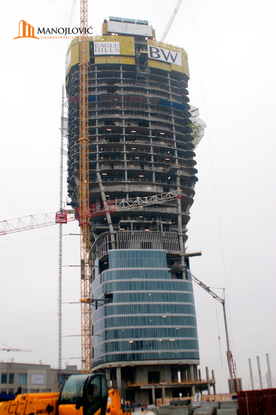
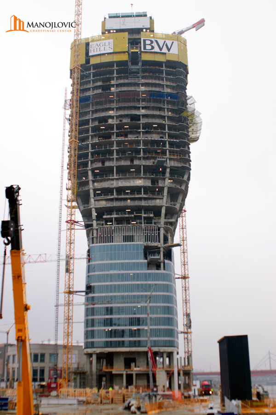
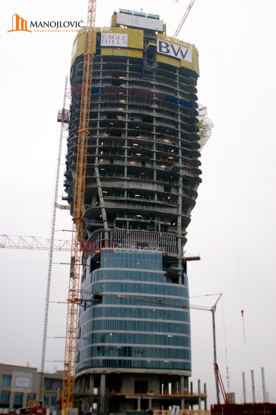
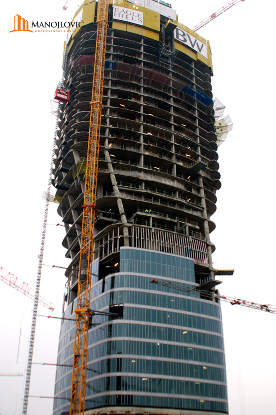
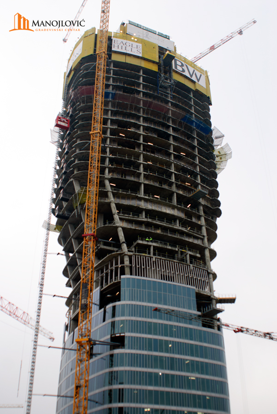
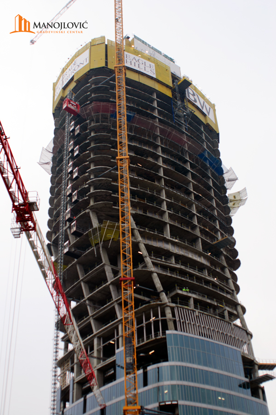
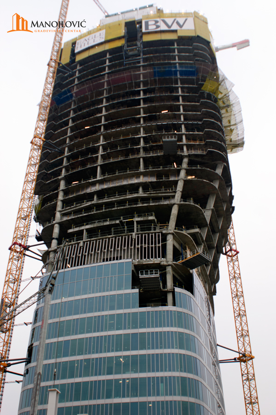
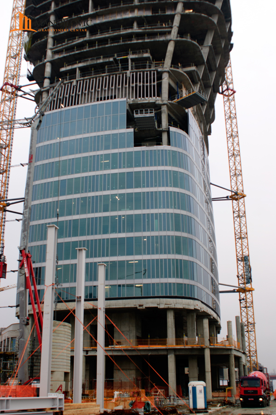
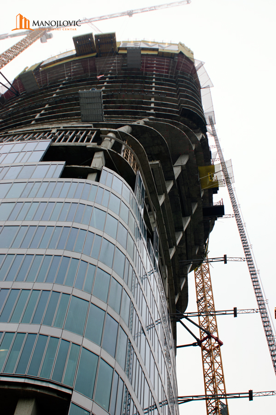
.jpg)
.jpg)
.jpg)
.jpg)
.jpg)
.jpg)
.jpg)
.jpg)
.jpg)
.jpg)
.jpg)
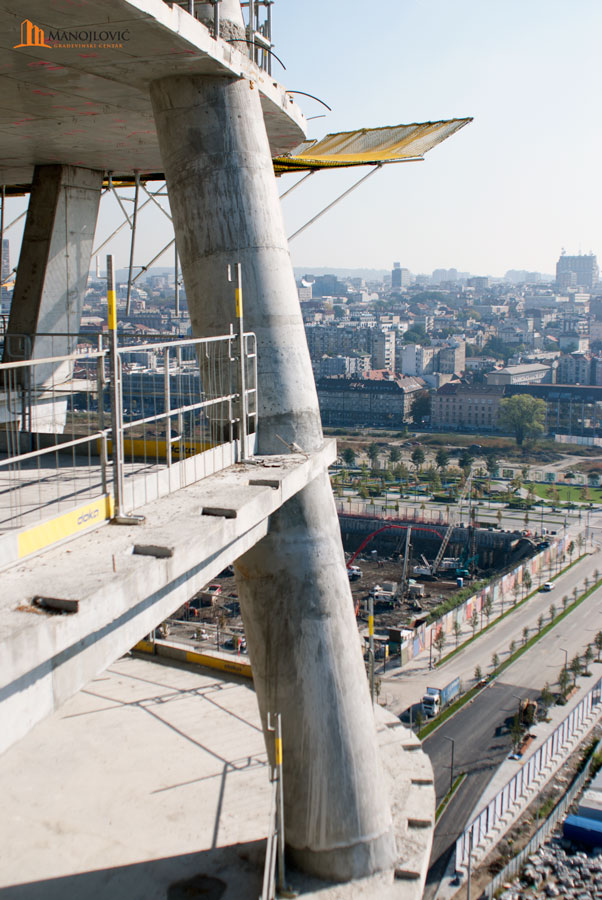
.jpg)
.jpg)
.jpg)
.jpg)
.jpg)
.jpg)
.jpg)
.jpg)
.jpg)
.jpg)
.jpg)
.jpg)
.jpg)
.jpg)
.jpg)
.jpg)
.jpg)
.jpg)
.jpg)
.jpg)
.jpg)
.jpg)
.jpg)
.jpg)
.jpg)
.jpg)
.jpg)
.jpg)
.jpg)
.jpg)
.jpg)
.jpg)
.jpg)
.jpg)
.jpg)
.jpg)
.jpg)
.jpg)
.jpg)
.jpg)
.jpg)
.jpg)
.jpg)
.jpg)
.jpg)
.jpg)
.jpg)
.jpg)
.jpg)
.jpg)
.jpg)
.jpg)
.jpg)
.jpg)
.jpg)
.jpg)
.jpg)
.jpg)
.jpg)
.jpg)
.jpg)
.jpg)
.jpg)
.jpg)
.jpg)
.jpg)
.jpg)
.jpg)
.jpg)
.jpg)
.jpg)
.jpg)
.jpg)
.jpg)
.jpg)
.jpg)
.jpg)
.jpg)
.jpg)
.jpg)
.jpg)
.jpg)
.jpg)
.jpg)
.jpg)
.jpg)
.jpg)
.jpg)
.jpg)
.jpg)
.jpg)
.jpg)
.jpg)
.jpg)
.jpg)
.jpg)
.jpg)
.jpg)
.jpg)
.jpg)
.jpg)