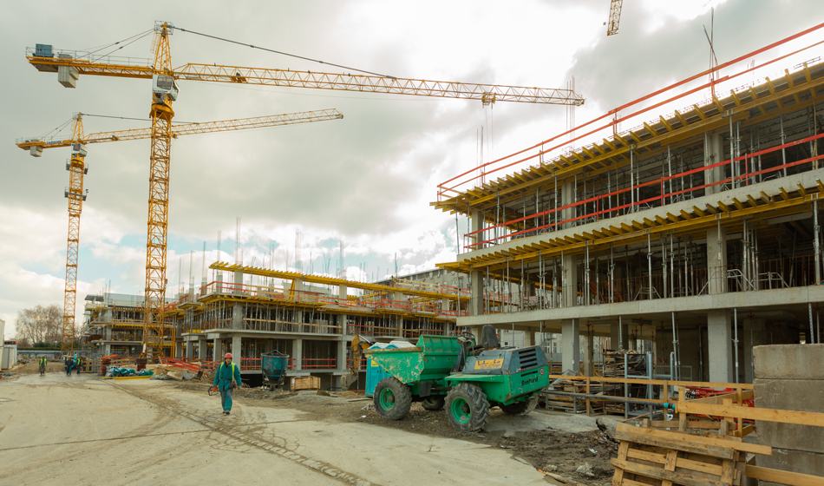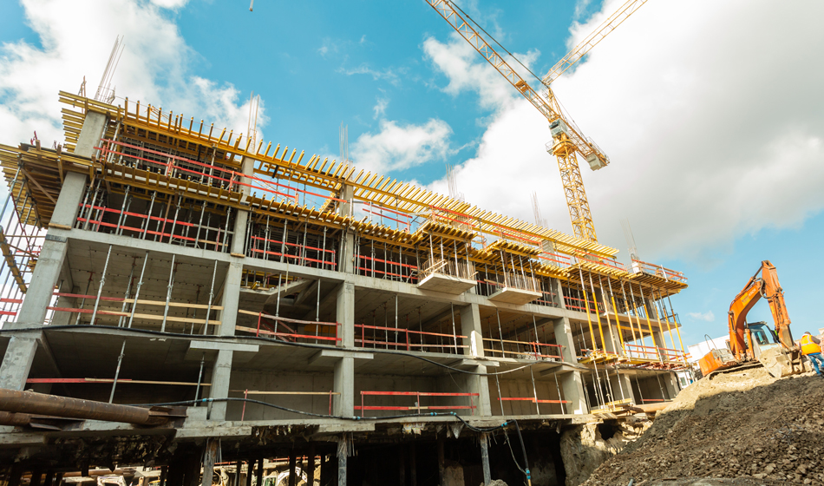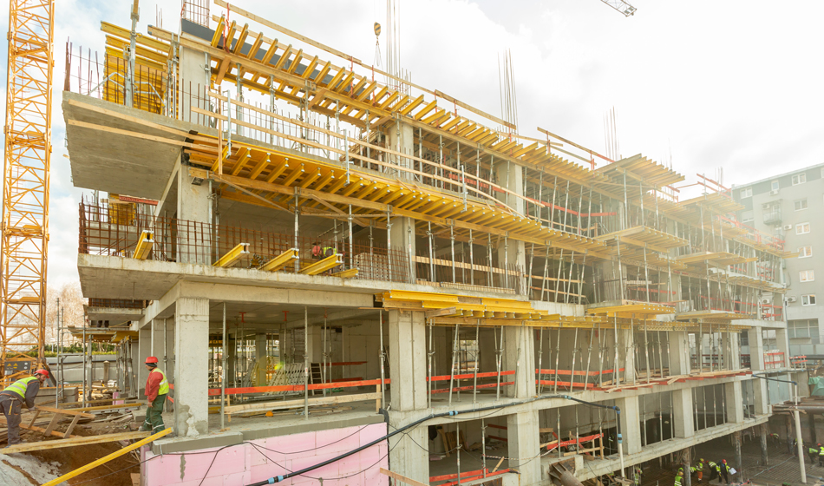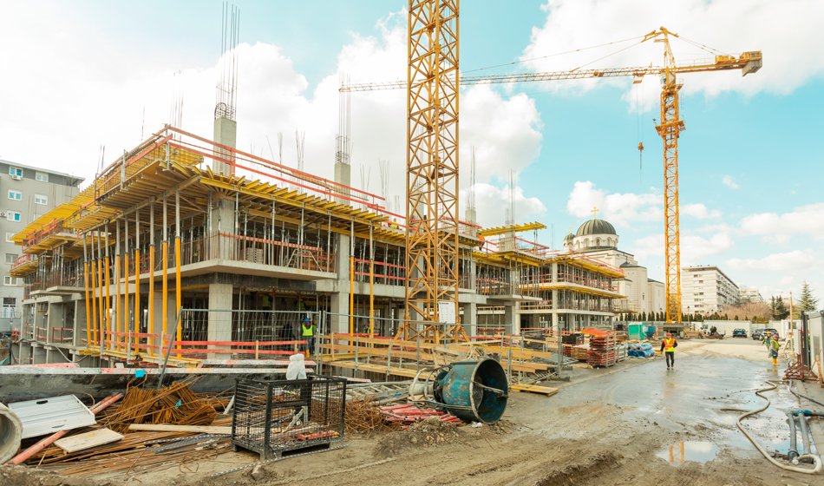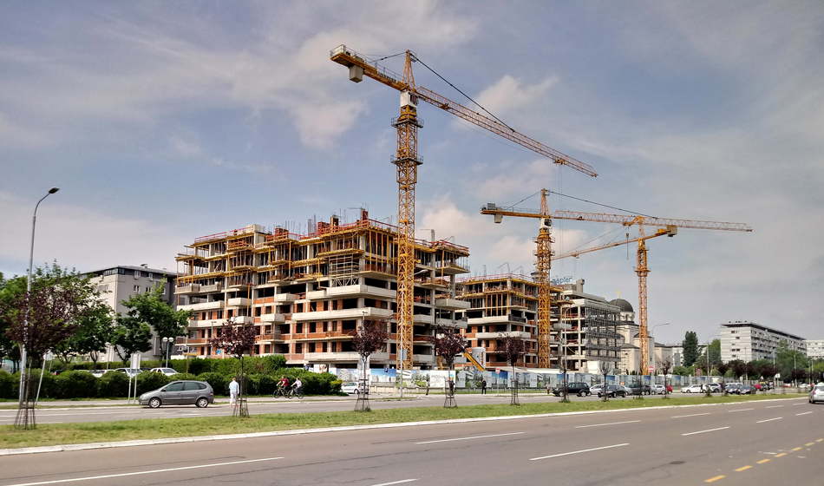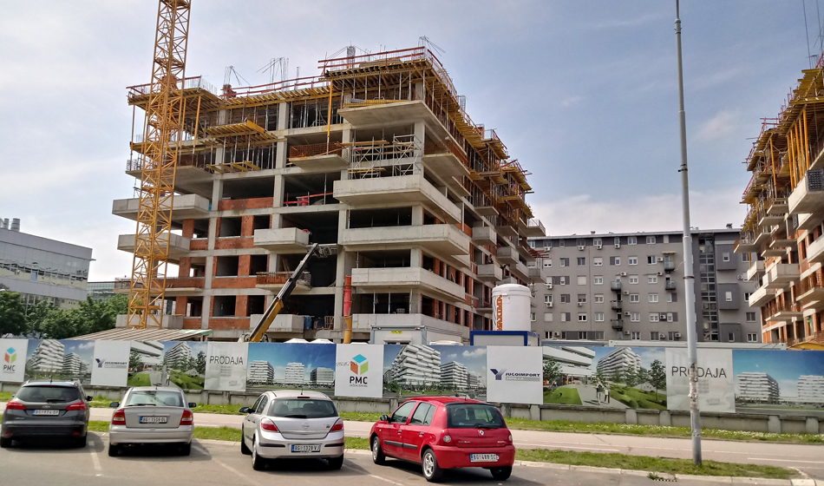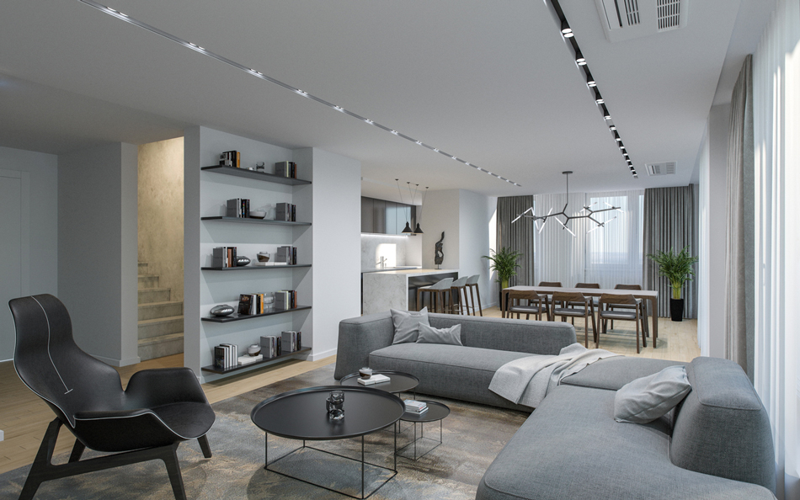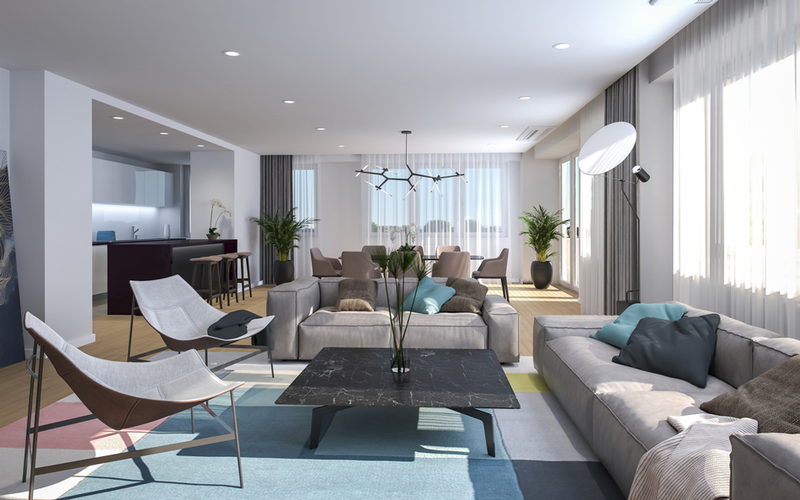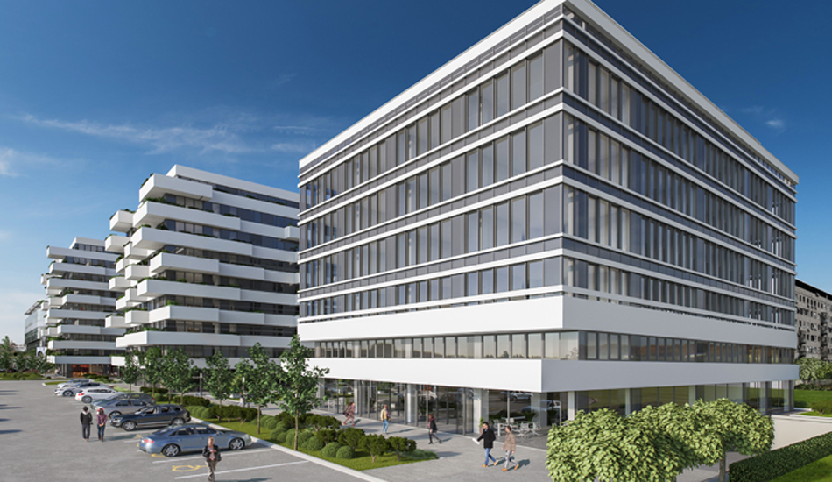About the project
Residential and business complex Blok 32 in New Belgrade
The urban plan for the construction of the residential and business complex in Block 32 is currently in public review. As the project documentation states, the company PMC Engineering is planning to build a structure bordering Zorana Djindjica Blvd and Nova 1 St.
It's a complex with a total gross construction area of 36,701 m2. Of this, business premises will take up 8,403 m2, whereas residential units will spread over 16,203 m2. The complex will also have a 12,094 m2 underground garage which will consist of 322 parking spaces. The urban plan envisions that the garage will have two floors, with 159 parking spaces on the first and 163 on the second underground floor.
The business premises are designed as flexible structures, which should meet all the demands of modern business activities, the documentation states. The residential space will be divided into two sections with a total of 127 apartments. The urban plan for the residential and business complex in Block 32 was designed by the Faculty of Architecture in Belgrade. All interested parties may review the urban plan during the public presentation each day in the building of the City Government hall.
Text source: ekapija.com
Video source: blok32.rs

